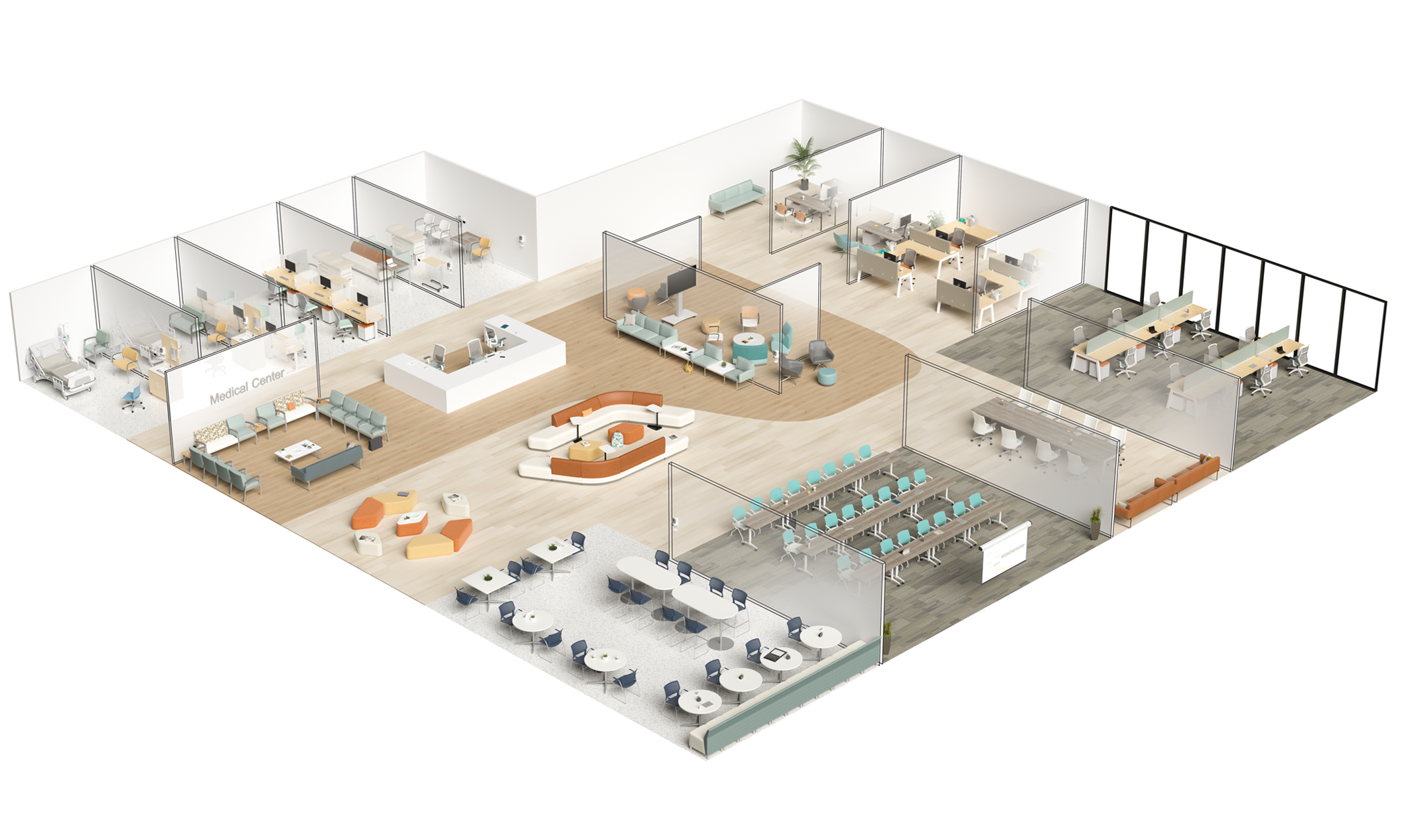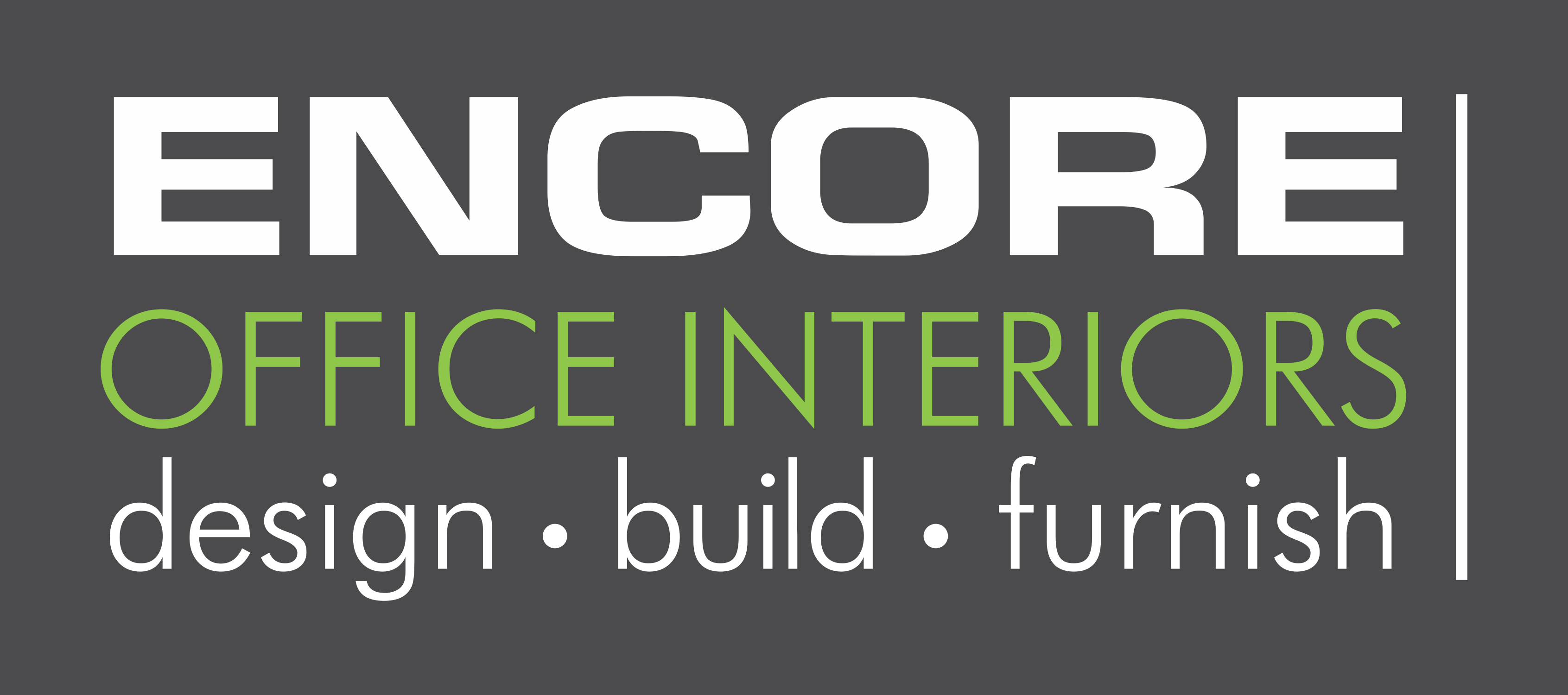Plan Your Space
Planning your new space based on the needs of your company as it currently is, as well as planning for the future anticipated grown. There are the important steps to ensure you set your new space up for success.
You may have already begun some, or all, of these steps:
Space Needs Analysis
This step typically occurs while you are looking for buildings or existing space to move to. Based on the needs of your company employee counts, anticipated growth as well as ancillary space requirements. Determining how much square footage you require can require test-fits to see what is right for you.
Programming & Space Planning
Programming & Space Planning – Once your space is selected, we can work with you to determine your specific requirements for your space, such as how many open plan work spaces, private offices, meeting rooms, flex-space, storage etc….when this step is done and you have a layout created, the development of the space begins to take shape, determining work flow efficiencies, use of space and aesthetics.
Interior Design Concept
The individuality of each client is addressed here by incorporating company philosophies, logos and colour schemes. Finishes such as flooring, walls, ceilings, lighting and furnishings are established during this phase. This phase leads to your construction drawings for permitting and the project coordination.
Furniture Plan
Once the above processes have begun, we can assist with the furniture component of the project to bring it all together.
We provide, budget numbers/quoting, concepts and solutions. Our furniture process also includes 2D and 3D drawings, showroom visits, finish selection, delivery and installation scheduling and coordination with project managers and trades.

Get in touch
Call us
604.603.4025
